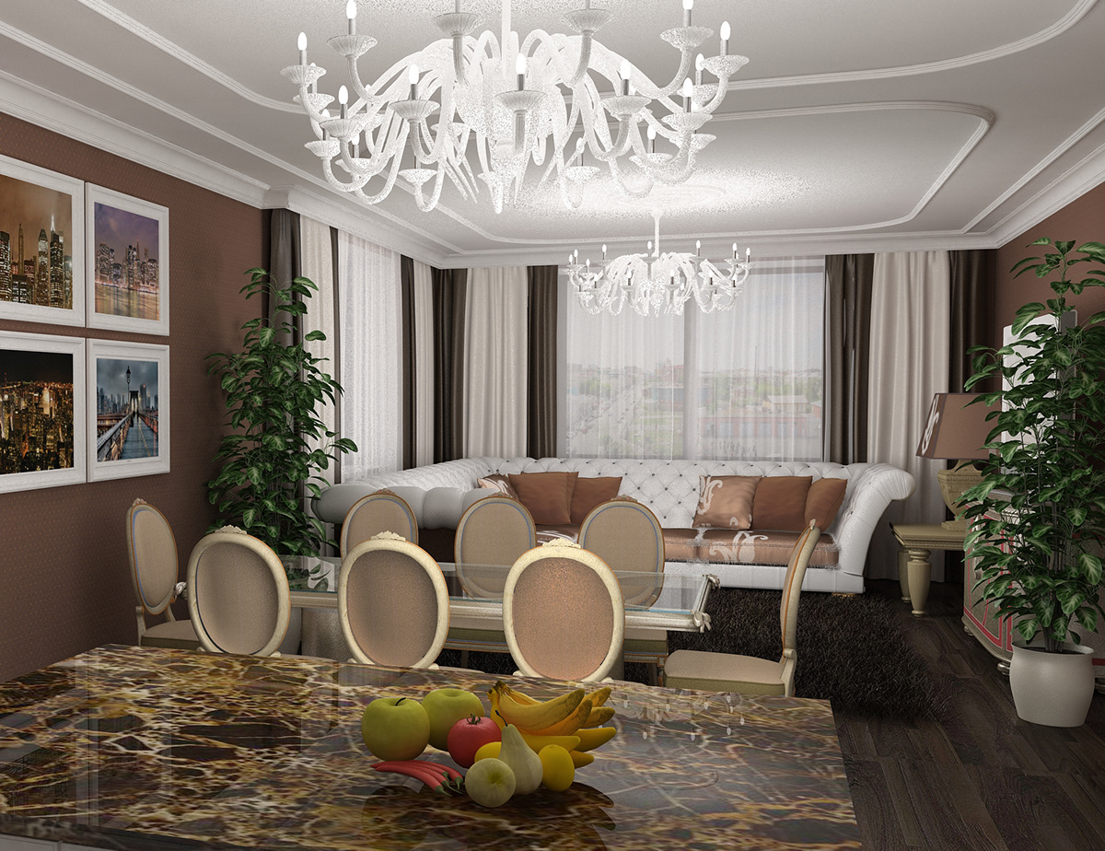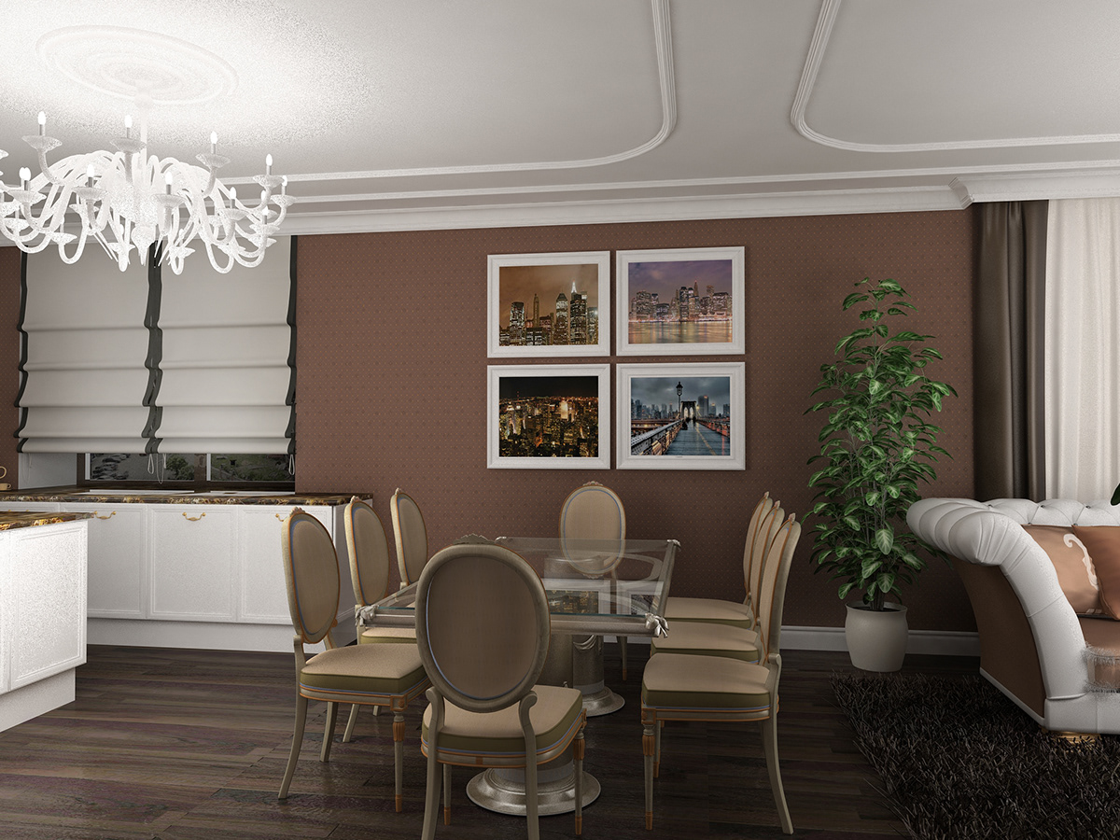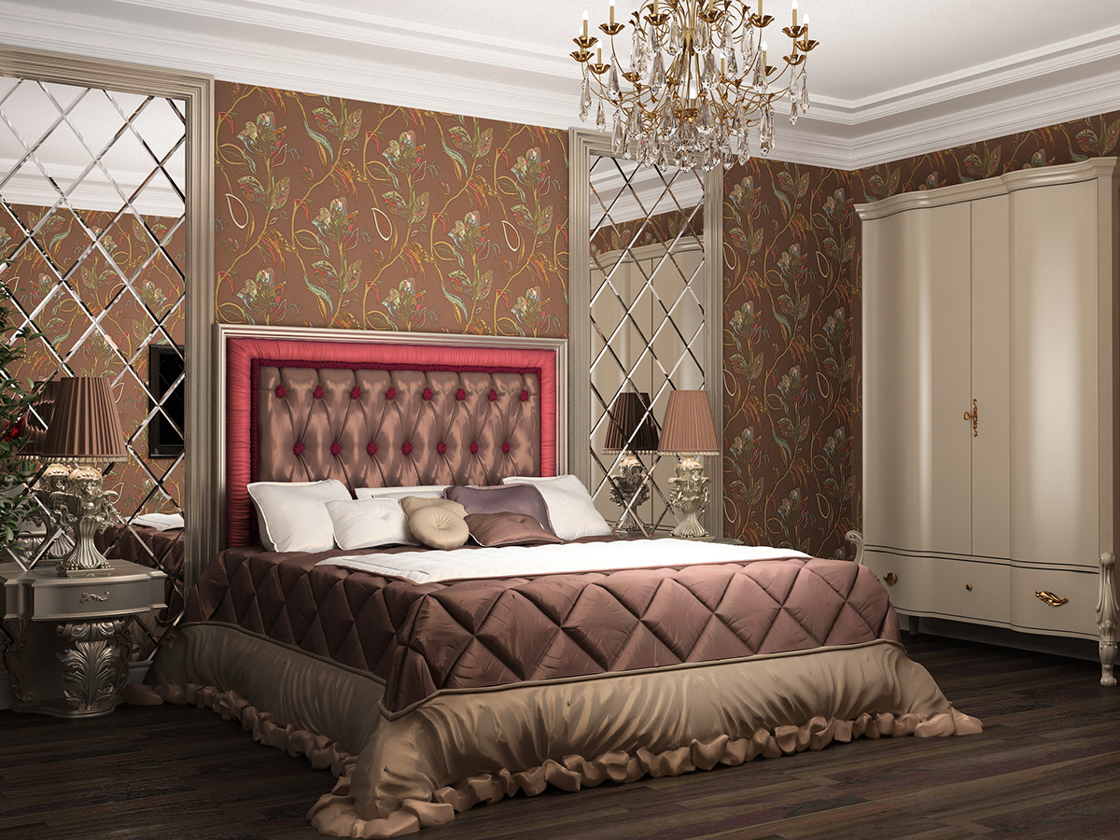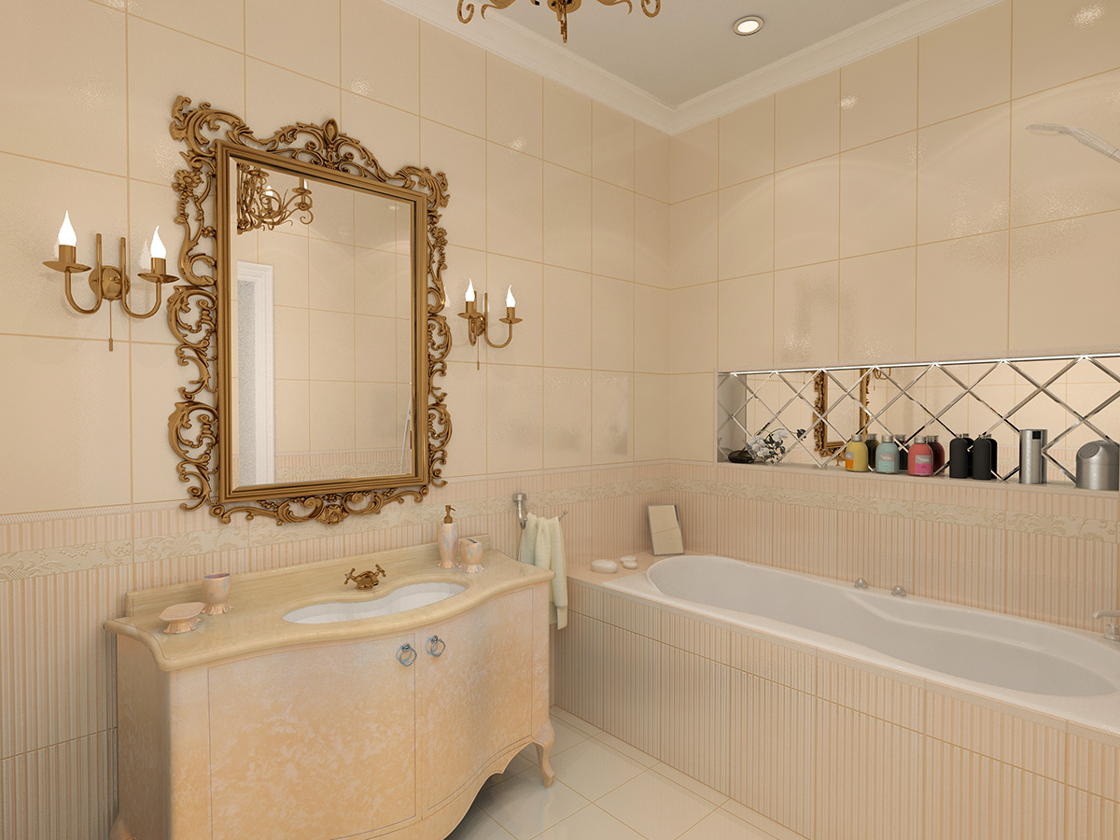Feminine Interior Decorating ‘Boudoir’

Plan of the apartment.
Modern Classics.
Design Project of a 2-room apartment. This interior is designed for a successful, established lady that knows the value of luxury. This is a view of a small urban flat in the elite house of the residential compound ‘Ladia’.
What does a lady need to feel comfortable in her apartment?
A big wardrobe, an elegantly furnished bathroom, a queen's bed, a capacious ready-built kitchen, a dining table for a big jolly company, a sense of spaciousness, comfort and extravagance.
This design project is developed for a woman that likes to meet guests at her place, care about herself and simply enjoy her surrounding and comfort. The best solution for this interior is modern classics – etalon of beauty and comfort, made for high class life.

Kitchen living room
View from kitchen bar desk

View from kitchen bar desk

View from the entrance
A little replanning helped to merge the kitchen and the living-room to make one united area. If you look around, you'll see a dinner table that invites you to join and a smart snowy-white kitchen suite behind it. There's a cozy ‘soft zone’ just opposite.

View of the 'soft zone'

View of the 'soft zone' and TV

View of the TV zone

View from the 'soft zone'
Cacao and white colors combination appetizers, and advantages relaxation, rest. The glass of the 24 light chandelier and the transparent dinner table, the wallpaper texture, the coach design, the mosaic apron of the kitchen suite and tabletop made of marble – all these correlating elements add wholeness to the interior.

View of the kitchen
Spacious kitchen allows the hostess move around easily and cook with pleasure, meanwhile the suite doesn't look cumbersome due to its white glossy fronts.

Bedroom
View from the door
Bedroom is a place where every woman wants to feel like she's a queen. A chic bed, ladies’ table, abundance of mirrors makes a woman feel like she is a royal persona.

View from the ladies’ table

View of ladie's table
There is a classic bed with soft back in the center of the room. High mirrors in baguettes and a crystal luster make this luxury design completed. Multicolored floral pattern is perfectly combined with different textures of interior subjects.

View from two windows

View from two windows
Boudoir style is supported in the bathroom executed in soft beige-coral hues.
An elegant toilet table and a mirror niche accommodate all the necessary ladies' things. The same diamond-shaped mirror design can be found in the bedroom.
Two ornate sconces accentuate the splendour of the bronze-framed mirror.
The abundance of multi-levelled illuminants creates the right balanced lighting that is essential for a woman's self-care.

Bathroom #1



Bathroom #2

Turquoise color-scale in the toilet brings lightness and air. The rhythm of the Classic patterns and stripes widens this small space. Wash basin, the niche in the wall, additional holders allow to maintain the functionality of this facility.

Hall
View from the entrance
Stepping across the flat threshold, you find yourself surrounded by Boudoir intimacy. There's a big wardrobe with mirror leaves and golden elements here.

View from the kitchen living room

View from the kitchen living room
You can see an elegant console-table with figured legs accompanied by a chic round mirror. Golden wallpapers in combination with white molding compose the best color scheme for this décor. A true lady's dream!
The project was developed in 2012 by Veronika Rimsha.
